When my family decided to purchase a new home in a beautiful town just a few miles away from where my Grandparent’s had their beach house for decades, we knew it would be an amazing opportunity to put a fresh spin on the interiors. When we found the townhouse that my mom now lives in (and that my husband and I adore spending weekends visiting!) it had some quirks and a ton of possibility. What it also had was a totally problematic visual focal point just off the kitchen…a pantry-utility-room combo that was barely functional and definitely far from beautiful. We were looking at wire shelving, a hot water heater, and a washer dryer just off the kitchen — but not for long. Continue reading to see the before-and-after journey of the Beach Townhouse Kitchen and Pantry!
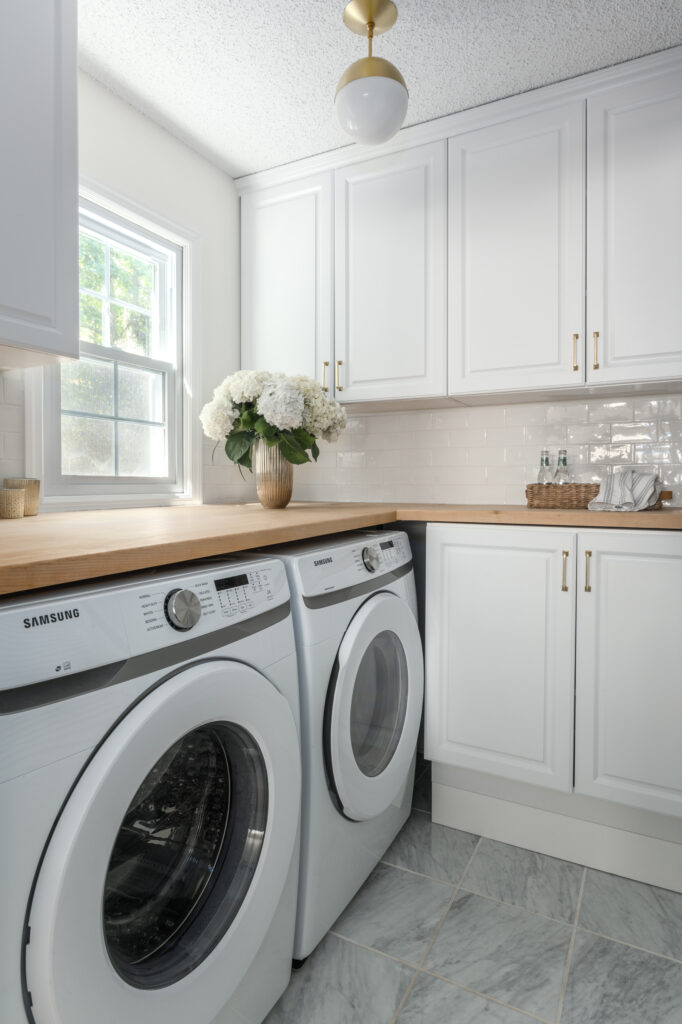
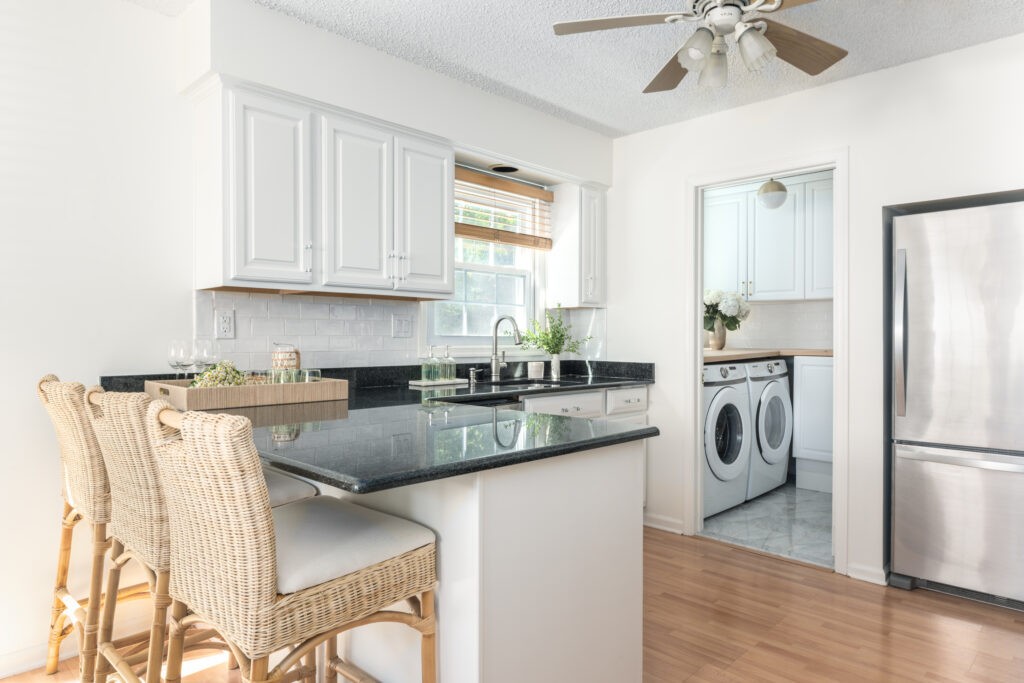

Welcome to the before…these are photos I took when we first viewed the property.
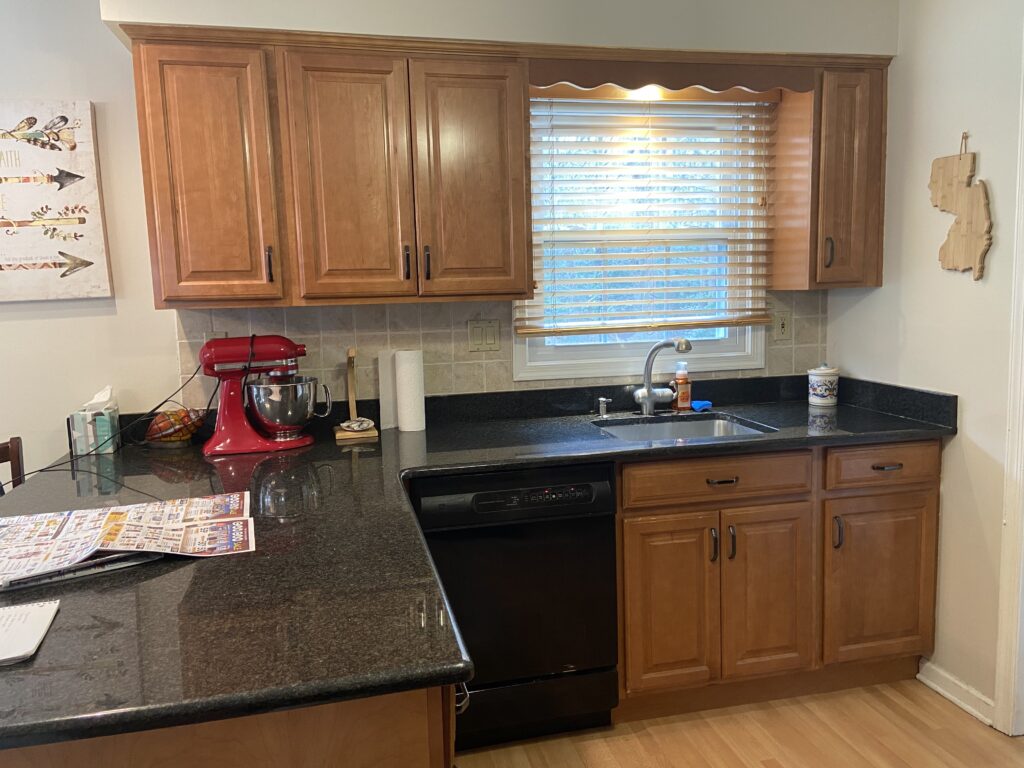
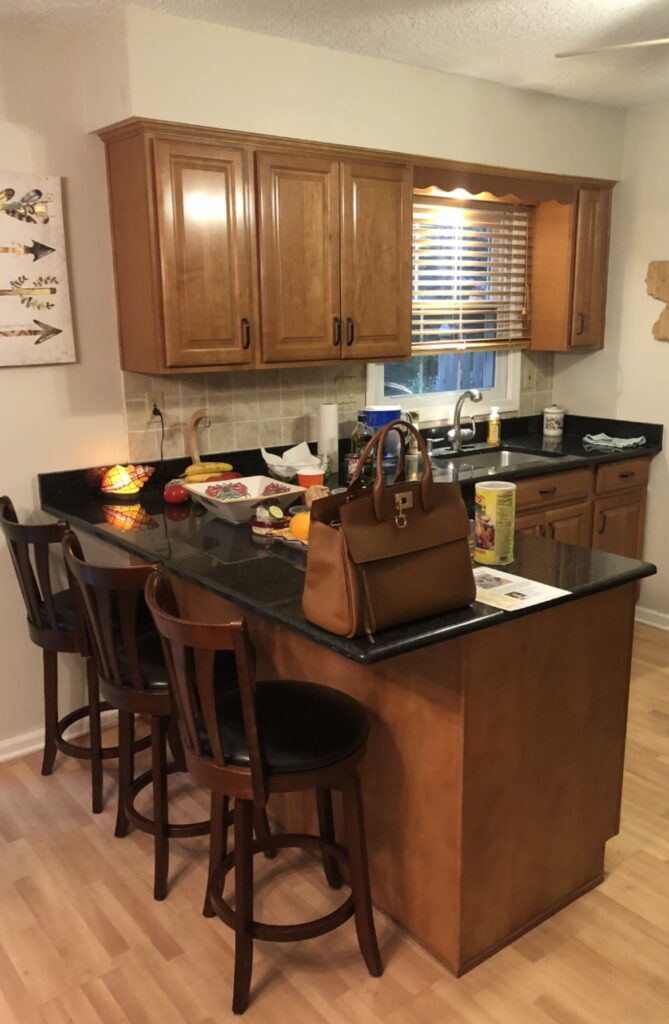
The kitchen featured honey-toned wood and a dated backsplash tile.
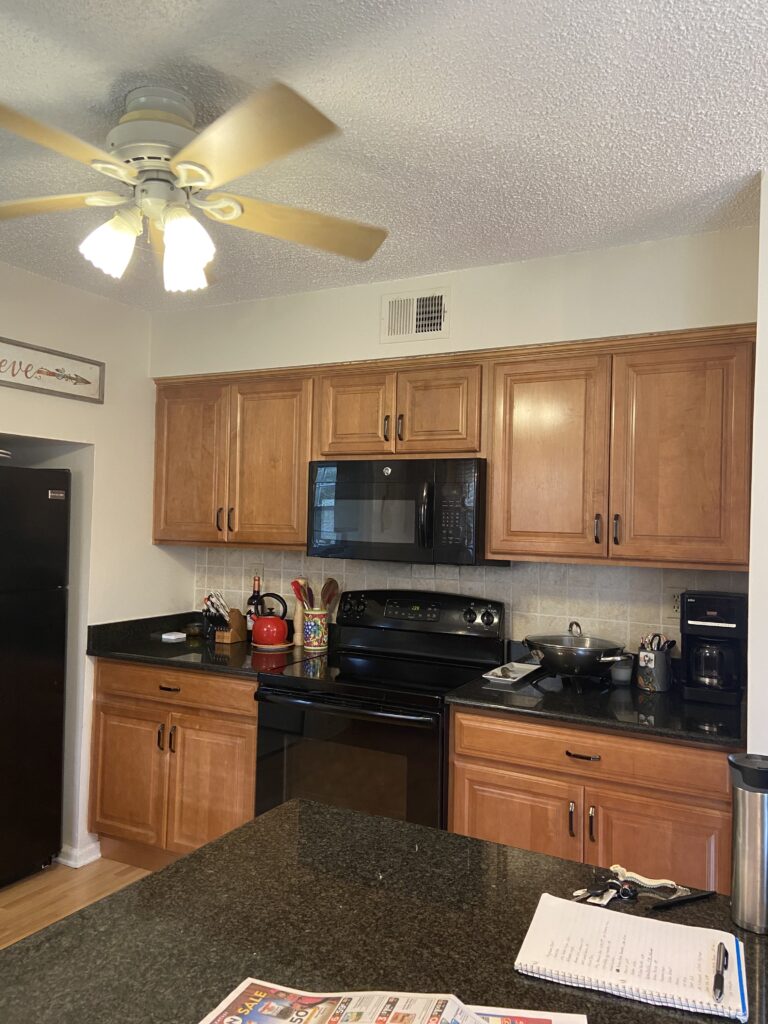
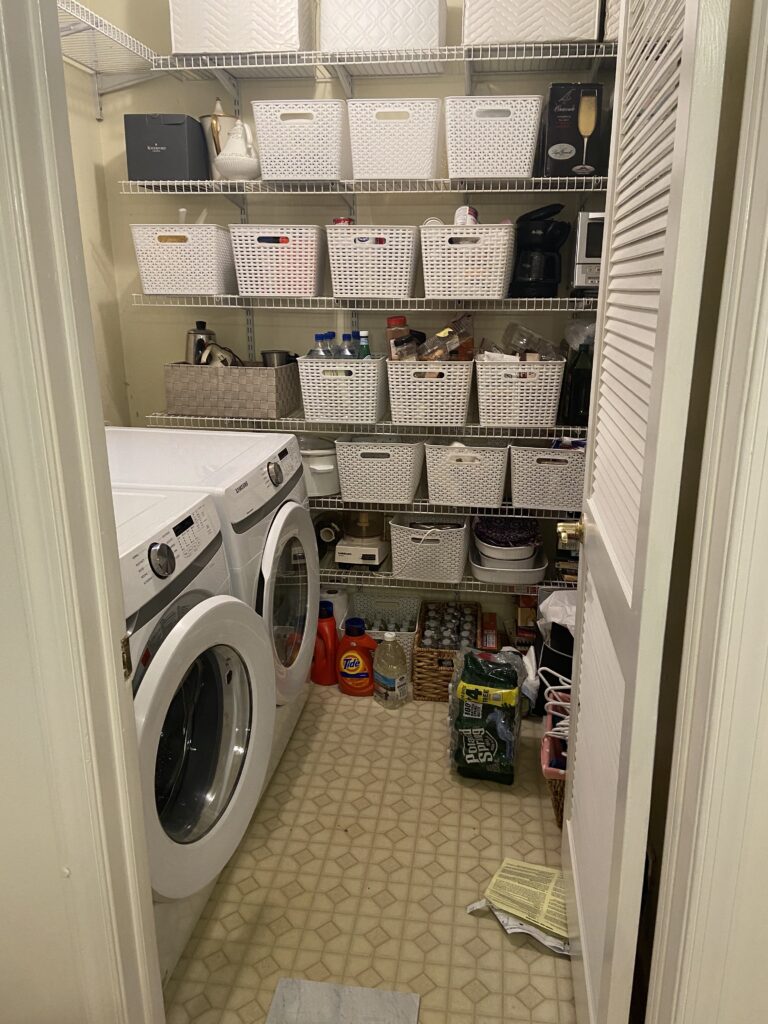
This was the pantry immediately off of the kitchen…when you entered the kitchen area, if this door was open, your eye would go directly to this dark, dimly lit and poorly designed space. The linoleum tile floor was tired and there was no space to fold laundry or organize pantry essentials.
I decided to start in stages. First step was painting the cabinets another color, and we opted for white because there was so much color going on it felt like the best option was to go as simple as possible and then add color over time or through pops of accessories. I found a cabinet painter who handled the very specialized job of painting existing cabinetry. We kept the countertop the same (expensive to swap and beautiful on its own when the wood tone was toned down) as well as the floors, removed the wave-shaped wood above the window over the sink. I also added fresh, coastal-inspired bamboo bar stools to the counter. They were not the perfect height for this countertop which was fine…just hit the bottoms with a rotary saw to trim to the correct height and put a soft furniture pad on each leg. You can clearly see the pantry in this shot, which here shows the addition of a butcher block counter top that I found on Etsy and these cabinets which I ordered to be a close-enough match to the existing kitchen cabinets. Before the cabinets went in, I chose this tile to replace the linoleum. There is also a water heater in the space, so I ordered a simple screen to block it off and create a sense of serenity in this otherwise utility-focused space. This was definitely my first time working with space like this and adding cabinetry so I gave myself some grace and did my best to find ready-made options on the market that made sense for the space.

While the kitchen already looks so much better you can still see the existing backsplash which was also definitely a problem when I installed new applicances, namely the stove.
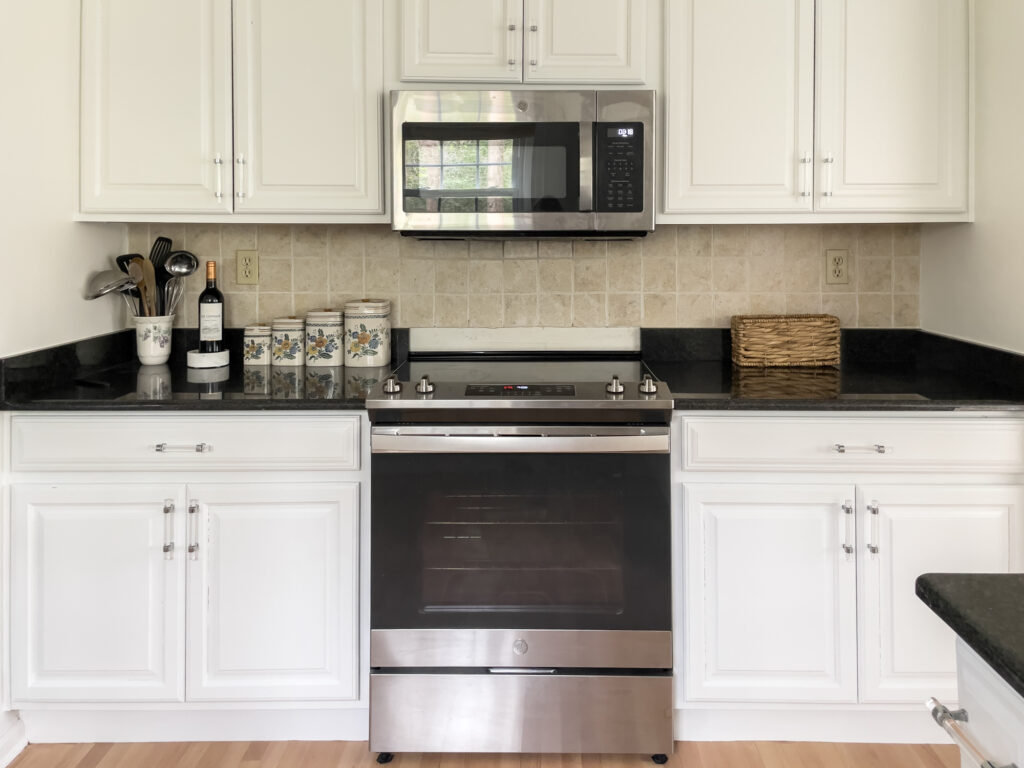
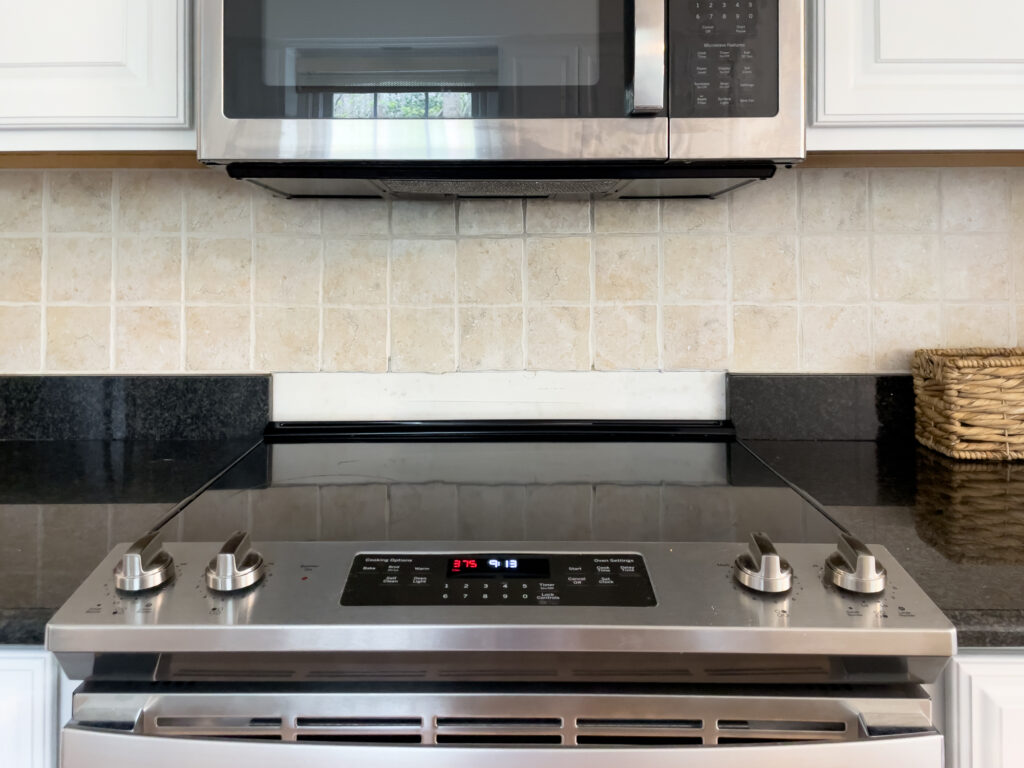
Yikes. The previous appliance had a return on the wall, but I wanted to switch it for a more contemporary style that had front knobs. My mom prefers to cook with electric, so we option for an electrical unit that resembled a gas range. The countertop return onto the wall is missing here once the appliances were swapped, so this was definitely a visual concern that made the backsplash an even higher priority.
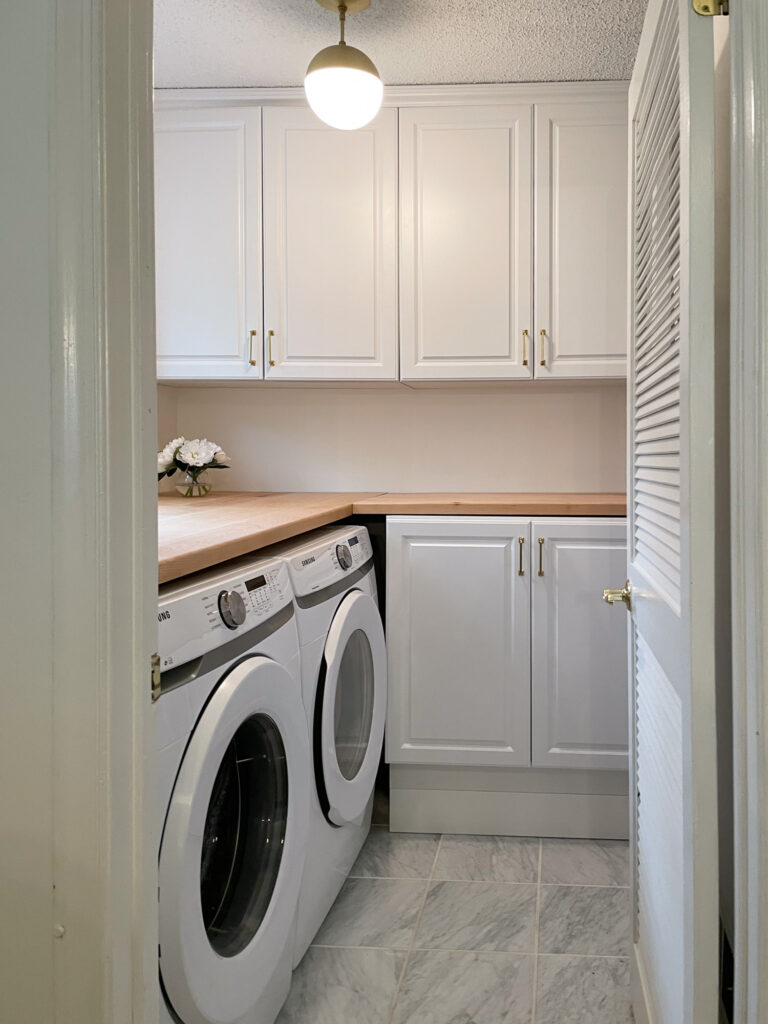
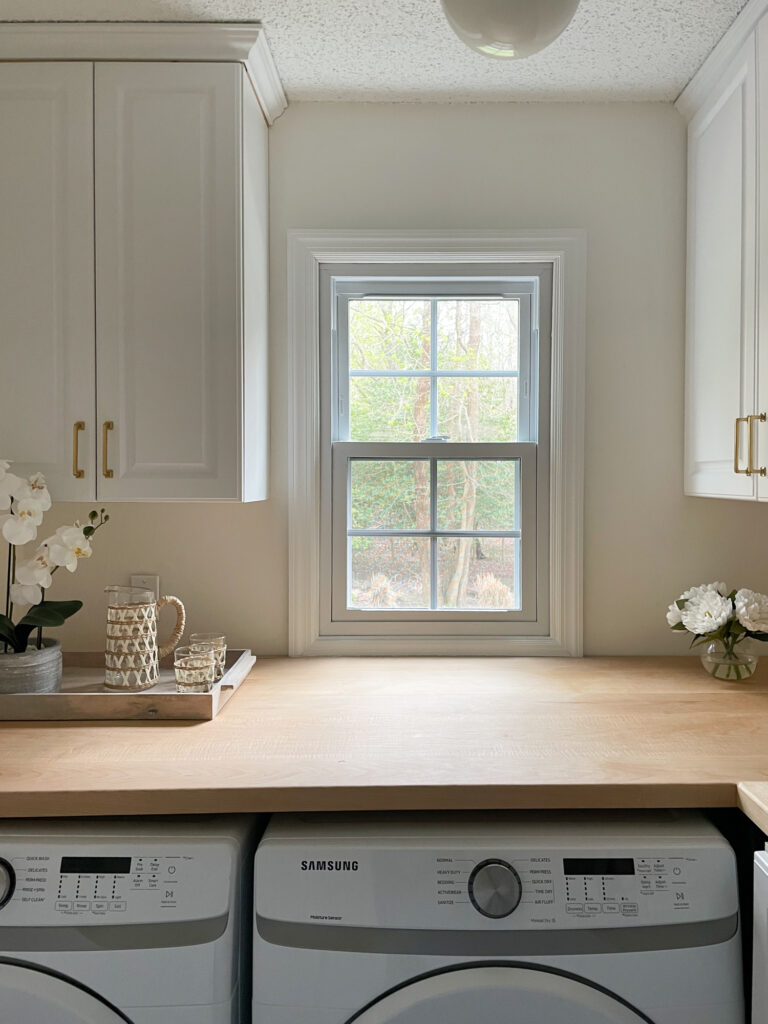
The difference to the space by adding this pantry was already tremendous, but it felt like the main kitchen was unfinished without a new backsplash, and the pantry could become even more elevated with one that matched.
I partnered with Angi to find a pro to demo the existing tile and replace it with this beautiful, handmade subway-style tile. Again, I wanted to bring this space back to basics in terms of style and channel California-ease in this coastal kitchen.
The results are absolutely gorgeous!
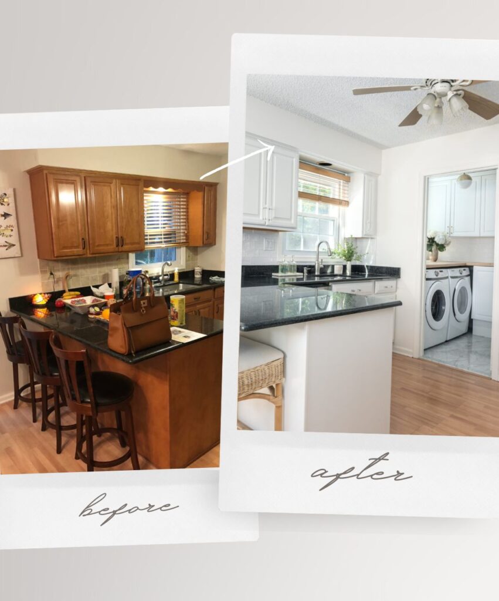

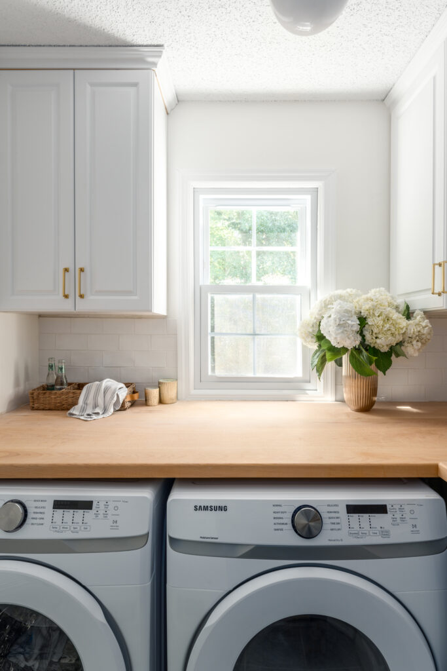
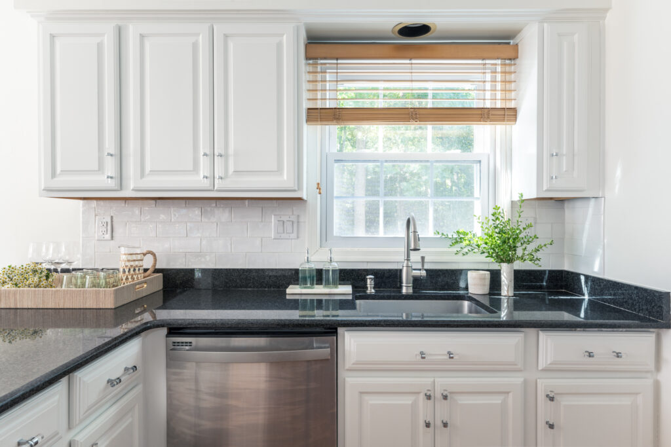
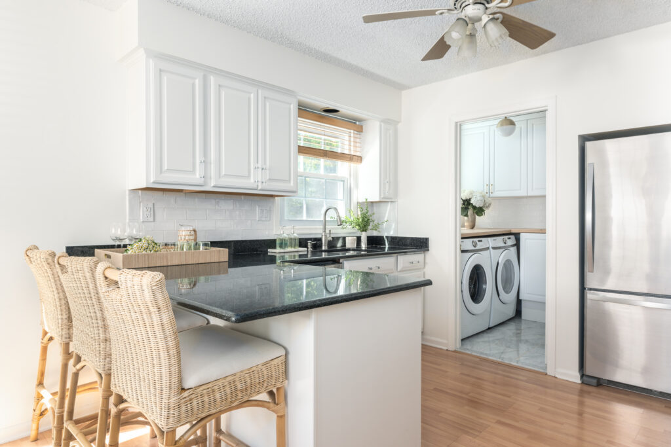
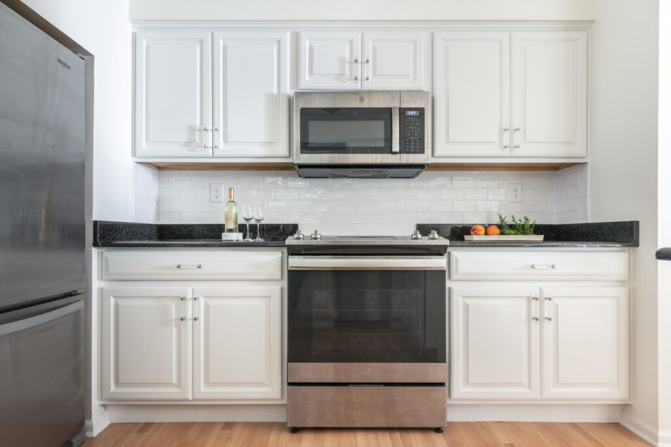
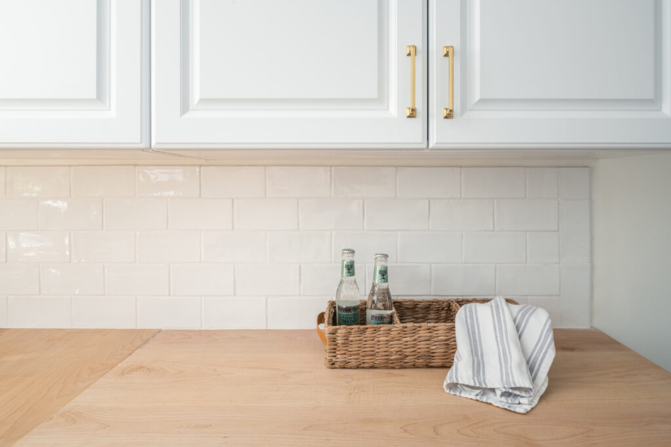
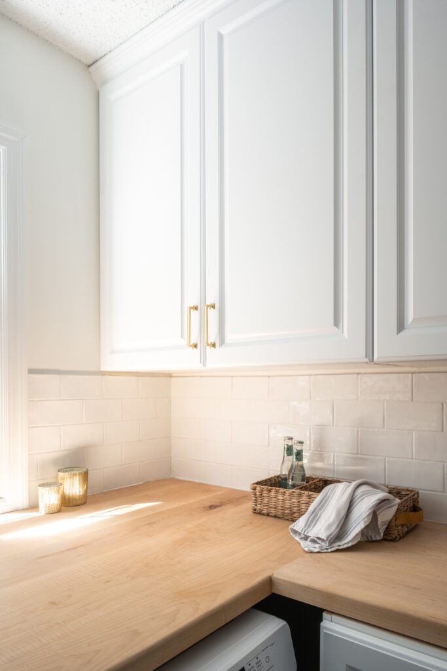

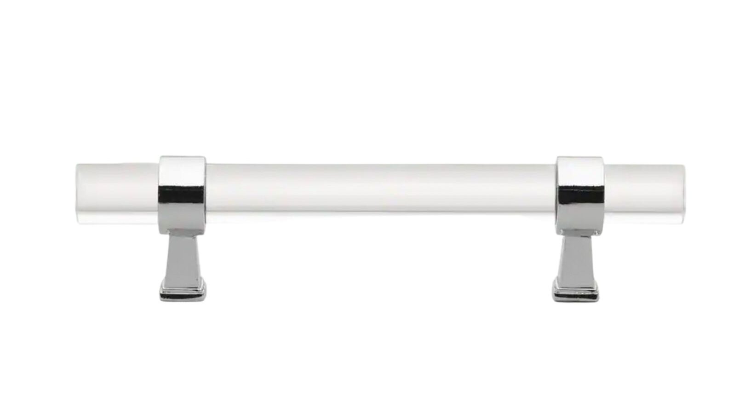
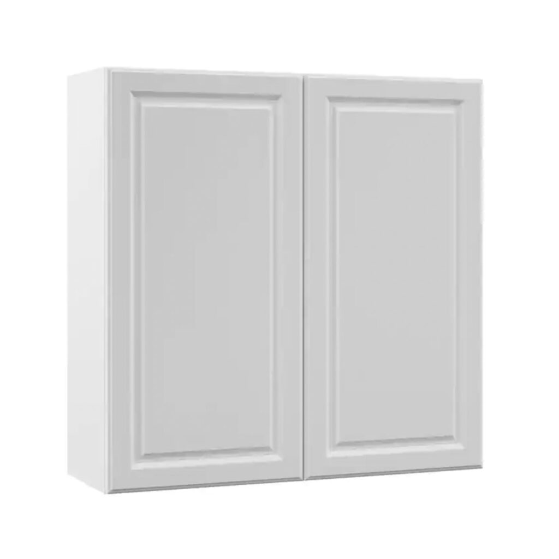
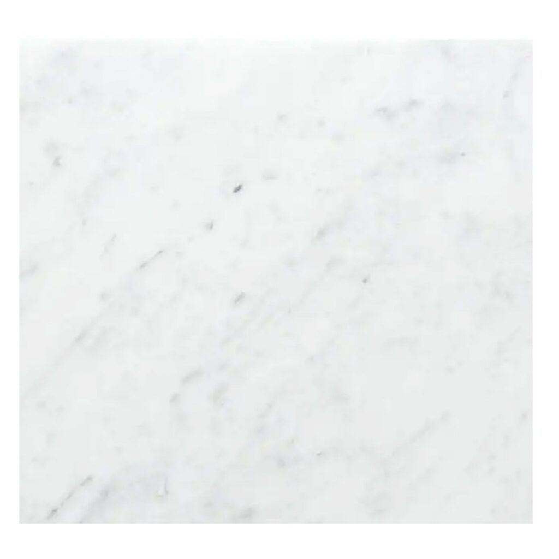
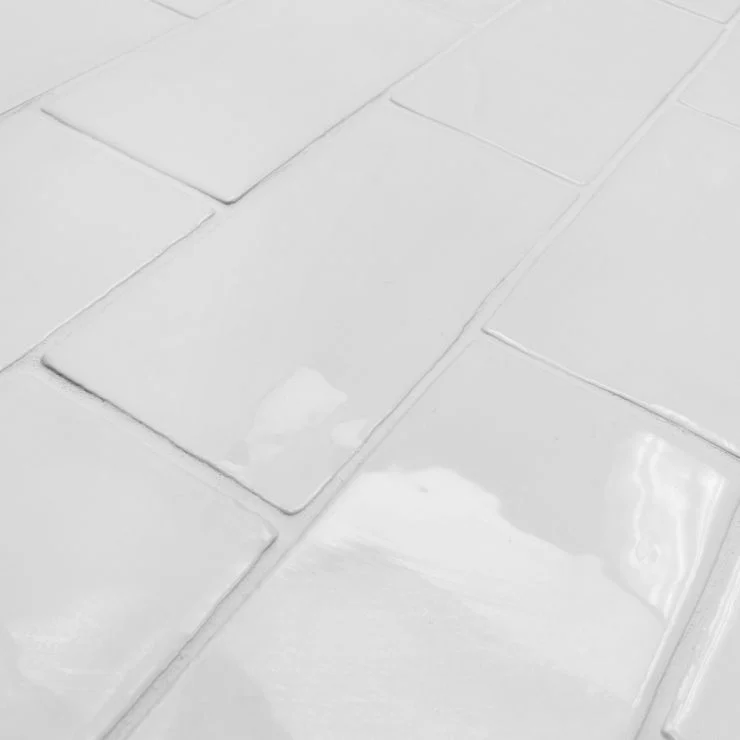
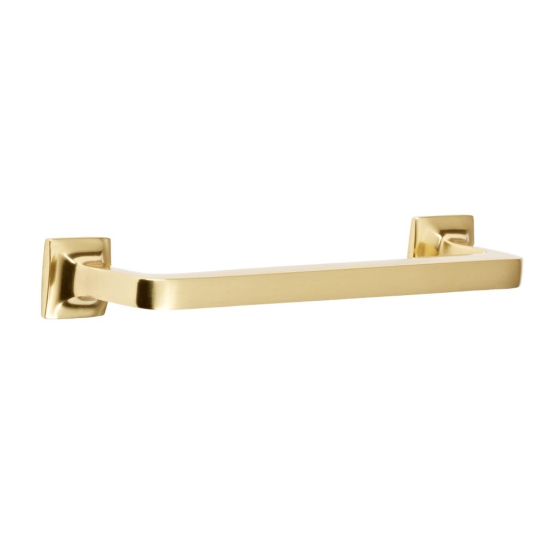
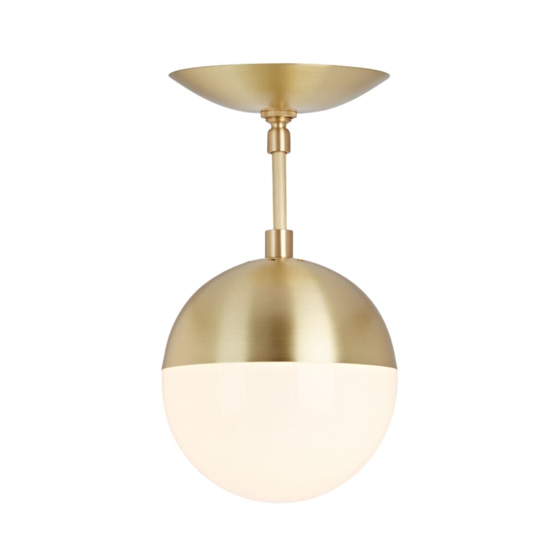
This post is in partnership with Angi. Links to product in this post are affiliate links and I may earn a small commission on purchases made using shopping links in this story. Thank you!
Such a beautiful and inspiring renovation. It’s amazing how these few updates totally transformed this kitchen/pantry area. You have a great eye!
Thank you so much Helen! It was such a fun project and a great real first exploration as it relates to changing interiors with some creativity!